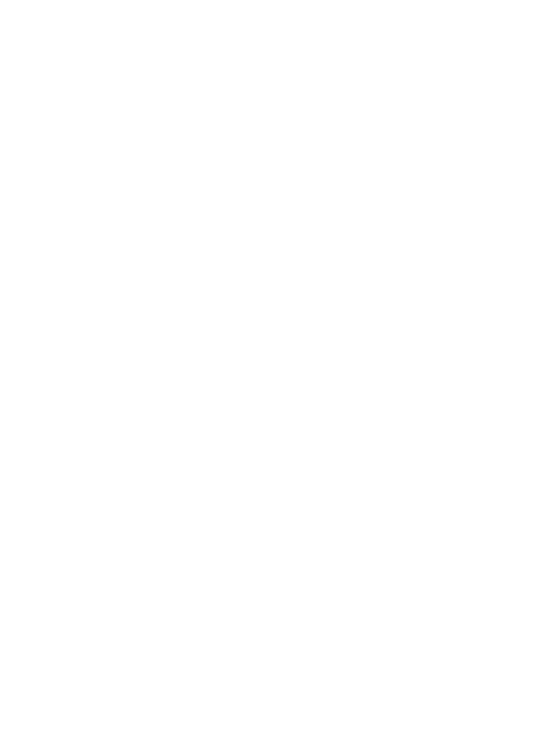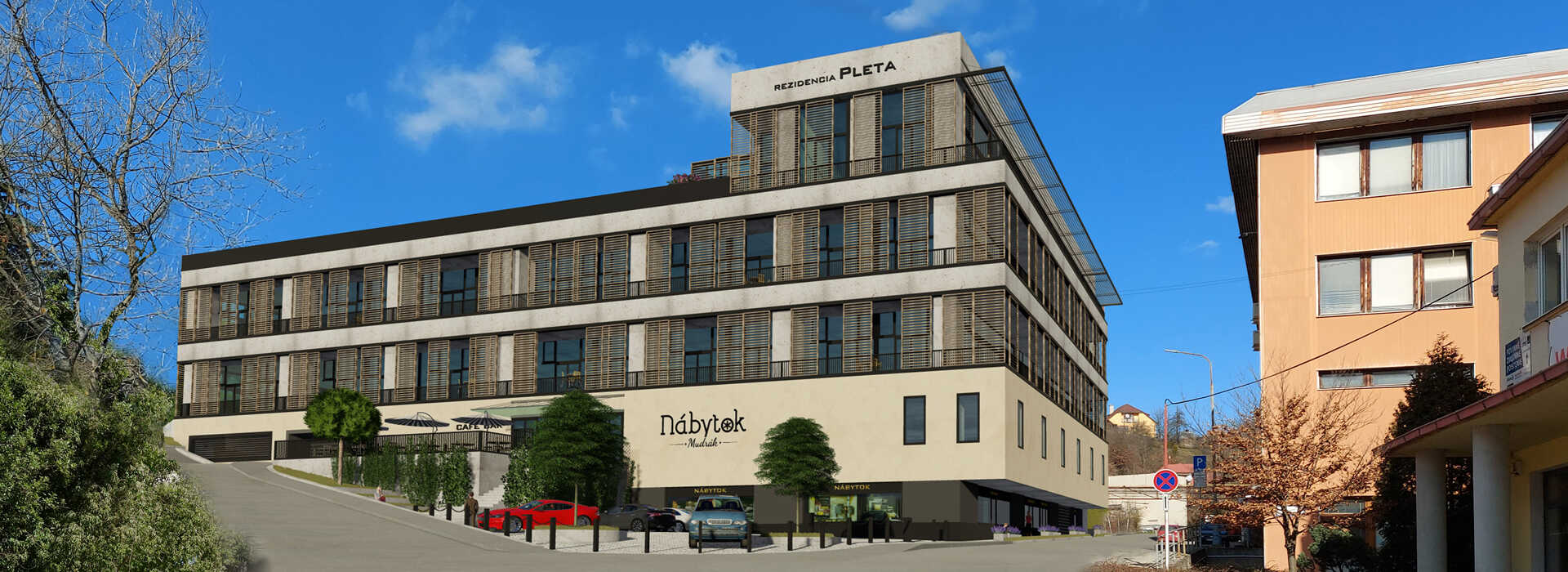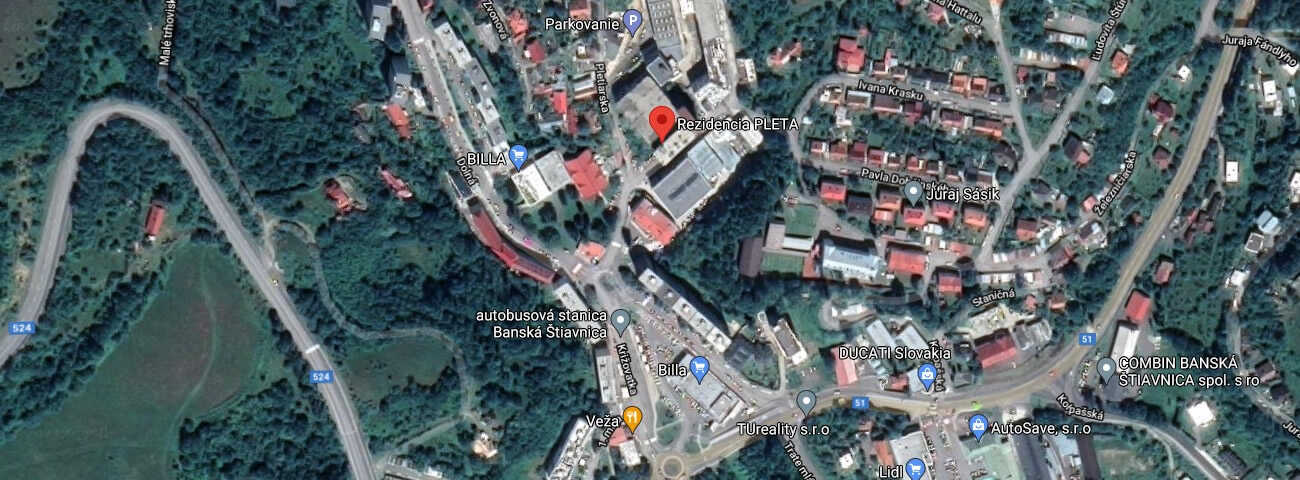The PLETA Residence offers modern loft two-storey apartments with terraces and the underground garage located just a few steps from the historic center of Banská Štiavnica so you can enjoy the charming atmosphere of Banská Štiavnica in combination with the unique and exclusive residential housing with comprehensive services of the highest quality.
Modern living in Banská Štiavnica
If an industrial loft apartment is your secret dream, you can fulfill it right now. We offer stylish and modern two-storey units with terraces in the highest standard and possibility to create the space that would reflect your individual needs. As experienced interior designers, we can provide professional assistance in designing.
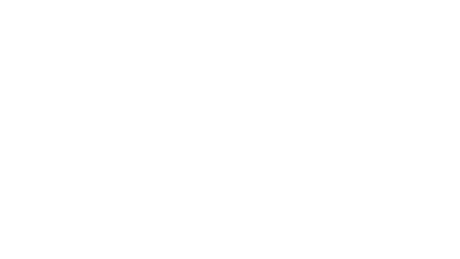 see photo (8)
see photo (8)Duplex apartment 62-85 m2
 see photo (36)
see photo (36)Duplex apartment 2+kk 80-105 m2
 see photo (11)
see photo (11)Duplex apartment 3+kk about 120 m2
 see photo (35)
see photo (35)Duplex apartment 4+kk about 250 m2
Location
The PLETA Residence as one-of-a-kind complex in Banská Štiavnica and the surrounding area offers a unique combination of both urban lifestyle and peaceful location. The PLETA Residence is located in the lower, quiet part of town on the outskirts of the monument UNESCO reservation in walking distance from the historic center.
The complete civic amenities, retail chains, primary school and kindergarten, high schools, the main bus and railway platform, swimming pool, sports stadium are behind the corner amended by the beauty of the nature and the historic atmosphere of Banská Štiavnica.
Stylish interior in reality
We can furnish your apartments in a modern style, which you can see in advance in 3D reality.
Project Information
The PLETA Loft flats and apartments in Banská Štiavnica are built as part of the renovation of the old production factory building known as Pleta and the revitalization processes of this part of the city that is positioned at the borders of the UNESCO reservation.
The Pleta building has been patiently waiting for its second chance. The industrial style of the building is fully reflected in the beautiful project connected with modern style elements. The building is divided into residential, parking and commercial zone. The upper floors are devoted to the residential zone with 50 two-storey apartments and are complemented by spacious parking lot (capacity up to 70 parking units) with a camera system situated on the first and second floors.
The PLETA Residence offers a comprehensive range of services dedicated to residents´ disposal such as the residence day reception, private parking, cleaning service, wellness and café or relaxation zone at the sun-covered terrace.
For investors, our assets management company has prepared services in the form of apartment management including renting services that will be arranged according to individual needs of the respective clients.
Investing into the future
The PLETA Residence offers an exceptional investment opportunity in Banská Štiavnica as the real estate sector is still one of the best in investment revenue. Apartments in the PLETA Residence provide a great chance for potential investors. An investment opportunity in the center of Banská Štiavnica will provide you with an ideal place to relax with family and friends and can also ensure an interesting monthly revenue in case of renting.
Entrust the whole process to professionals and enjoy the benefits of your new investment that you can enjoy throughout the whole year. For more details, please, contact our Sales and Rent Manager at: +421 915 609 269.
Apartments
The PLETA Residence offers generous two-level apartments with an outdoor terrace that rages in space from 58 - 375 m2. The three upper floors are solely part of residential zone and the sourth-west orientation includes beautiful views of the surroundings with both nature and Banská Štiavnica at your feet.
Each apartment has its own storage space and a spacious terrace or garden. Recognized iron-concrete ceiling, duplex steel platform, polished concrete floor and steel elements give the apartment an industrial touch connected with modern stylish equipment.
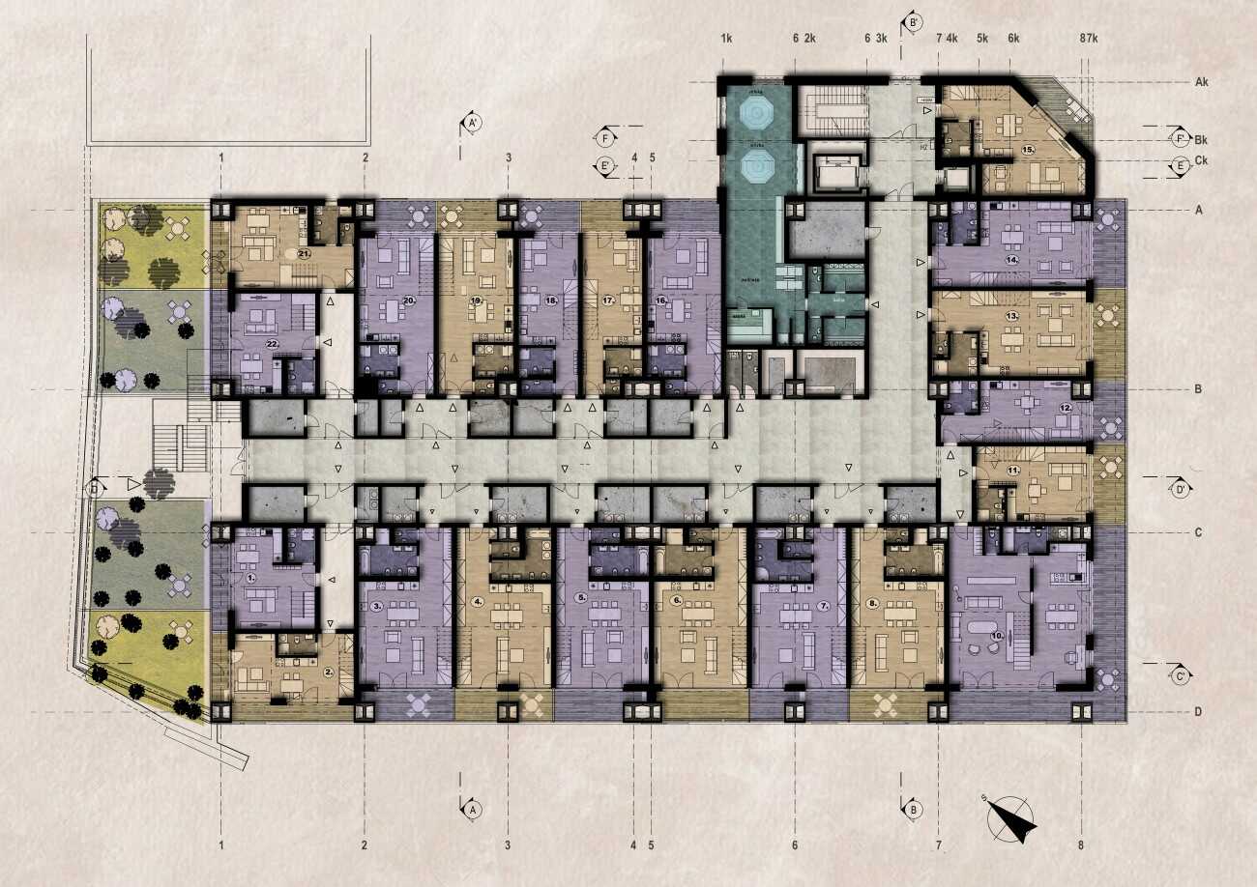
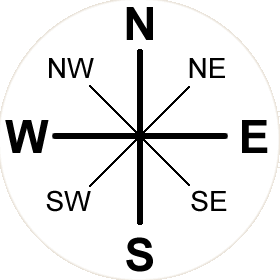
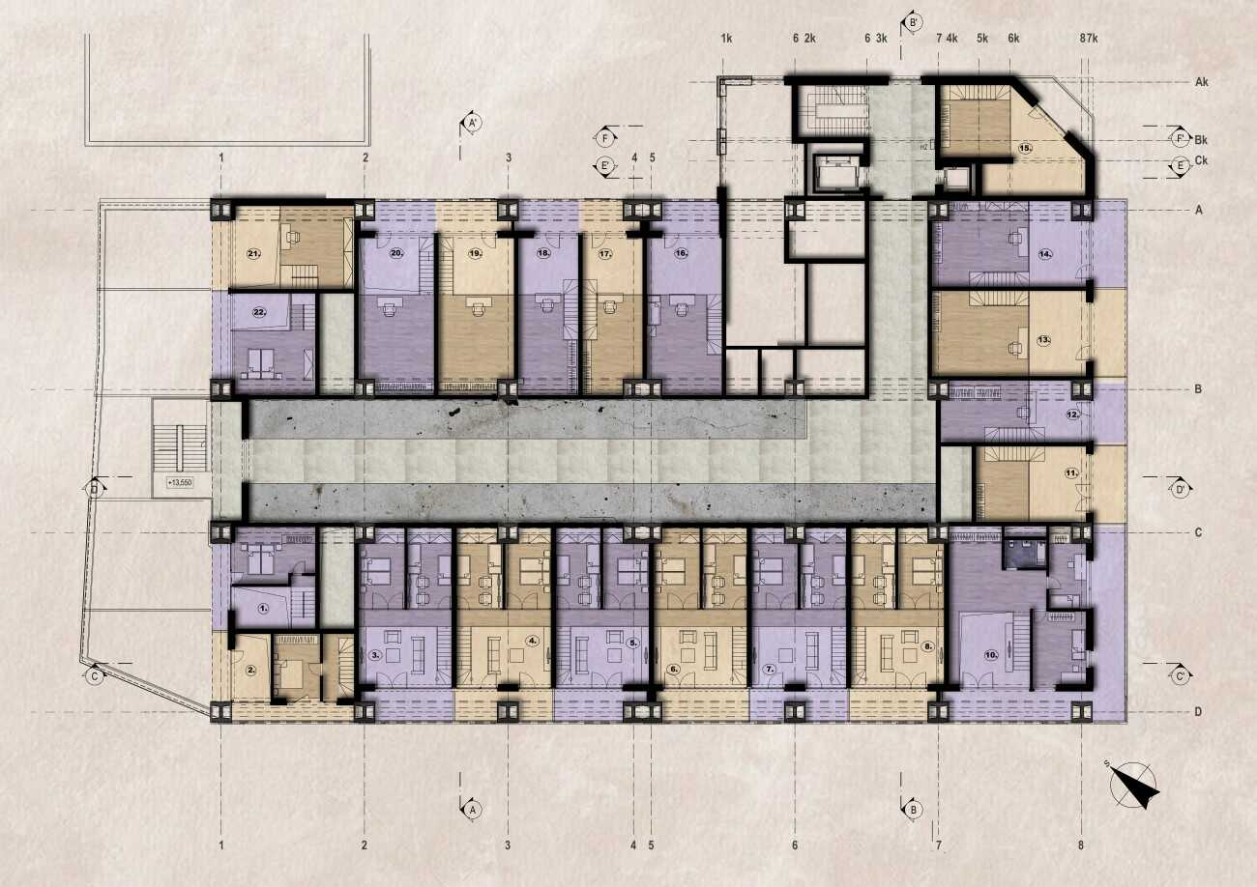
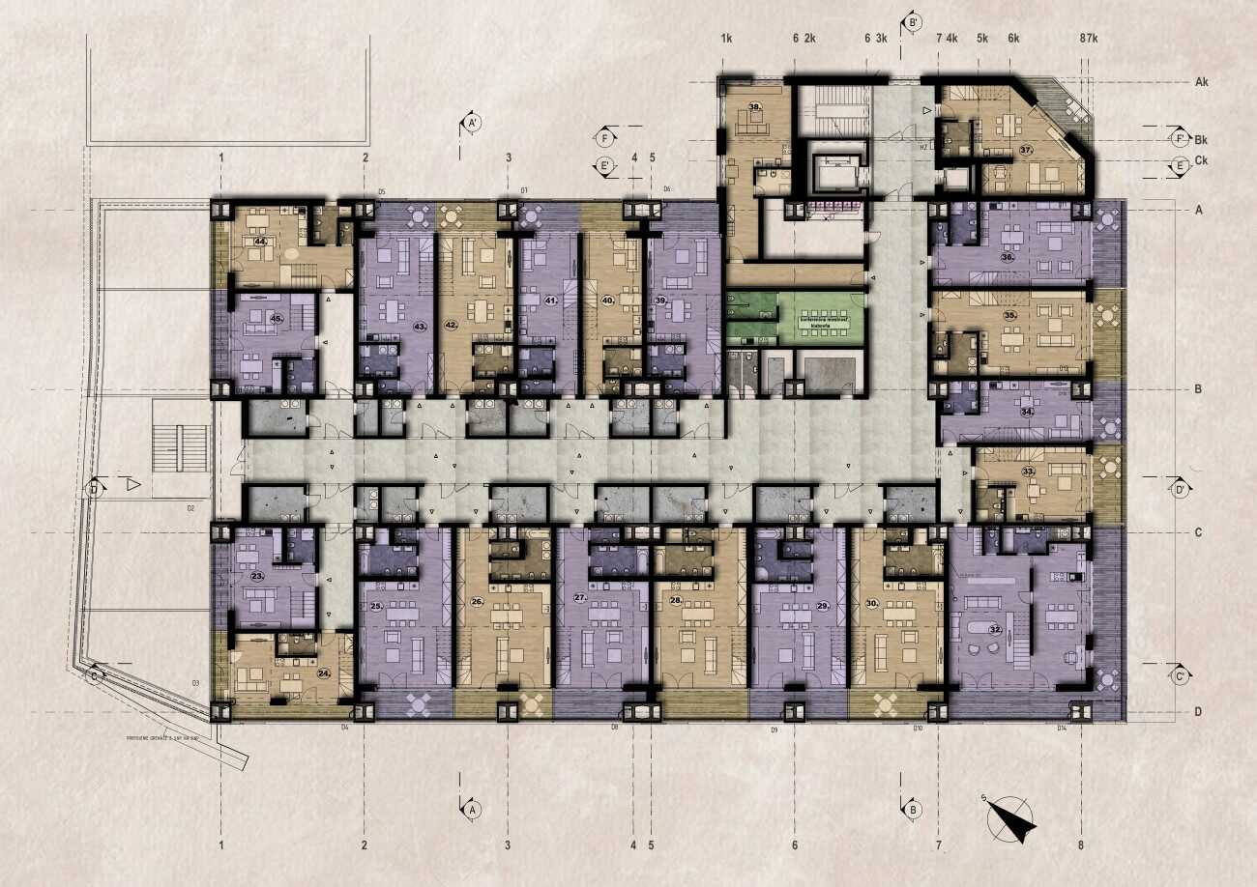

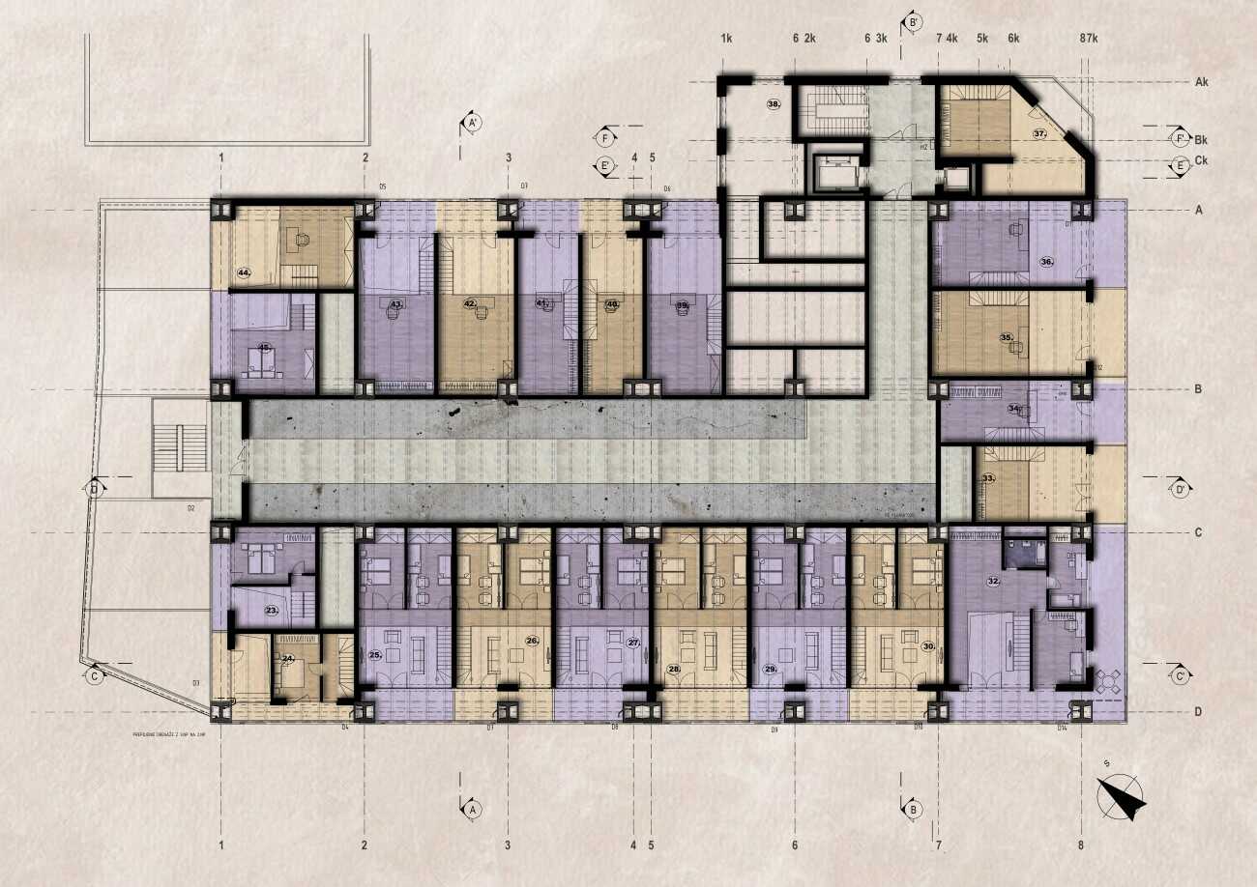
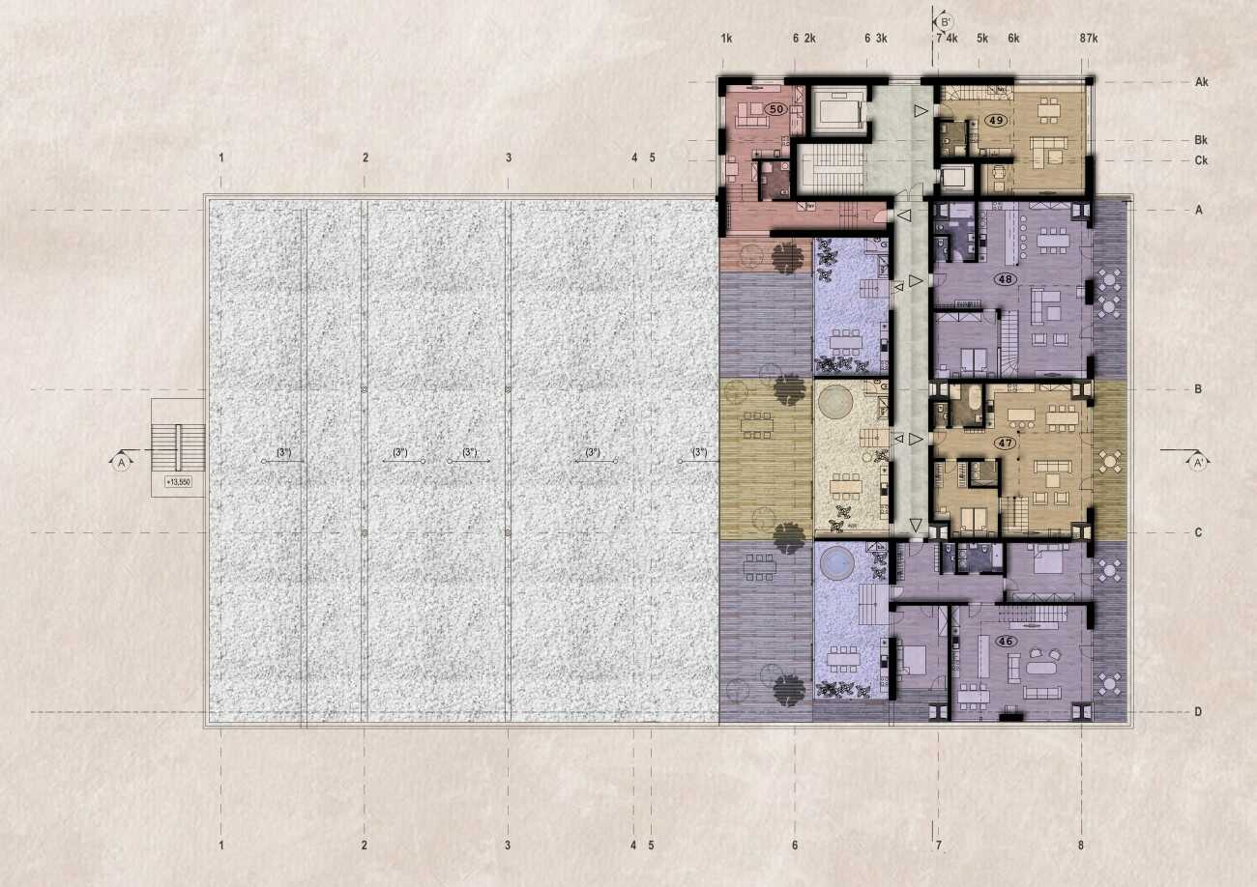
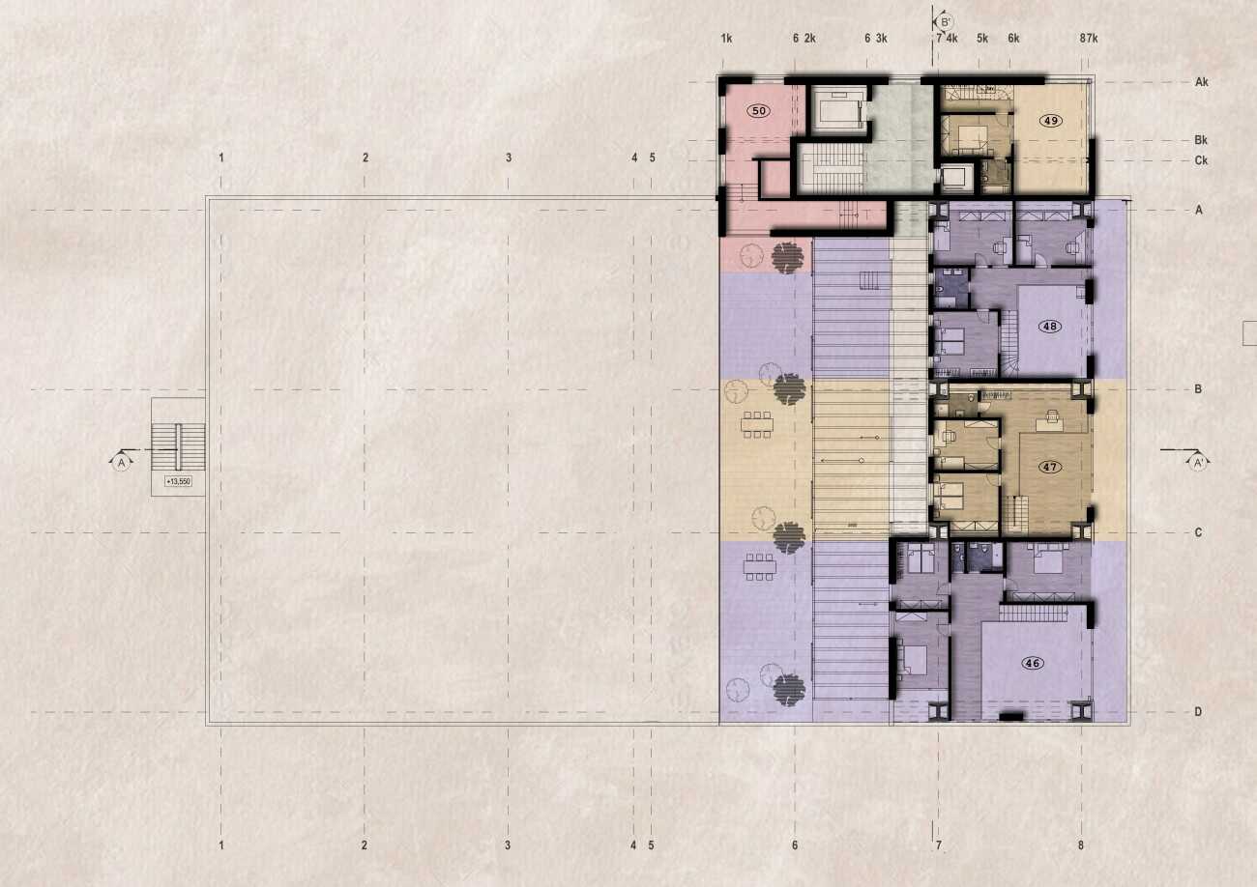
Parking
The underground garage together with an outdoor car park are an essential part of modern city living. Convenient parking in the underground car park with two entrances is connected to the housing units by an indoor staircase and elevators. In total, there are up to 70 parking units available for residents of the PLETA Residence complex, which guarantee interior-guarded parking. Use the option to purchase your own parking spaces inside garages of the PLETA Residence.
Parking spaces on the 1st floor
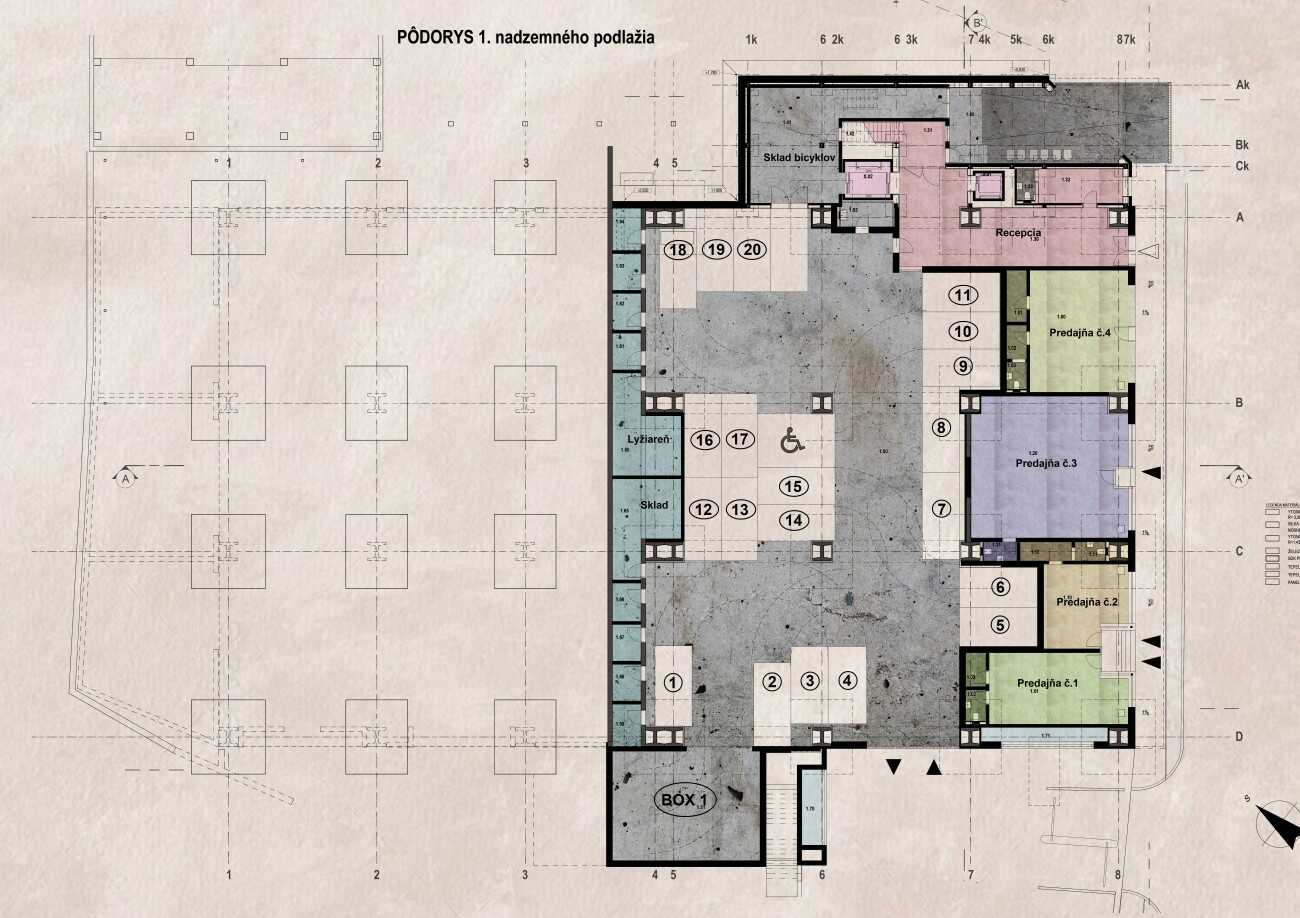
Parking spaces on the 2nd floor
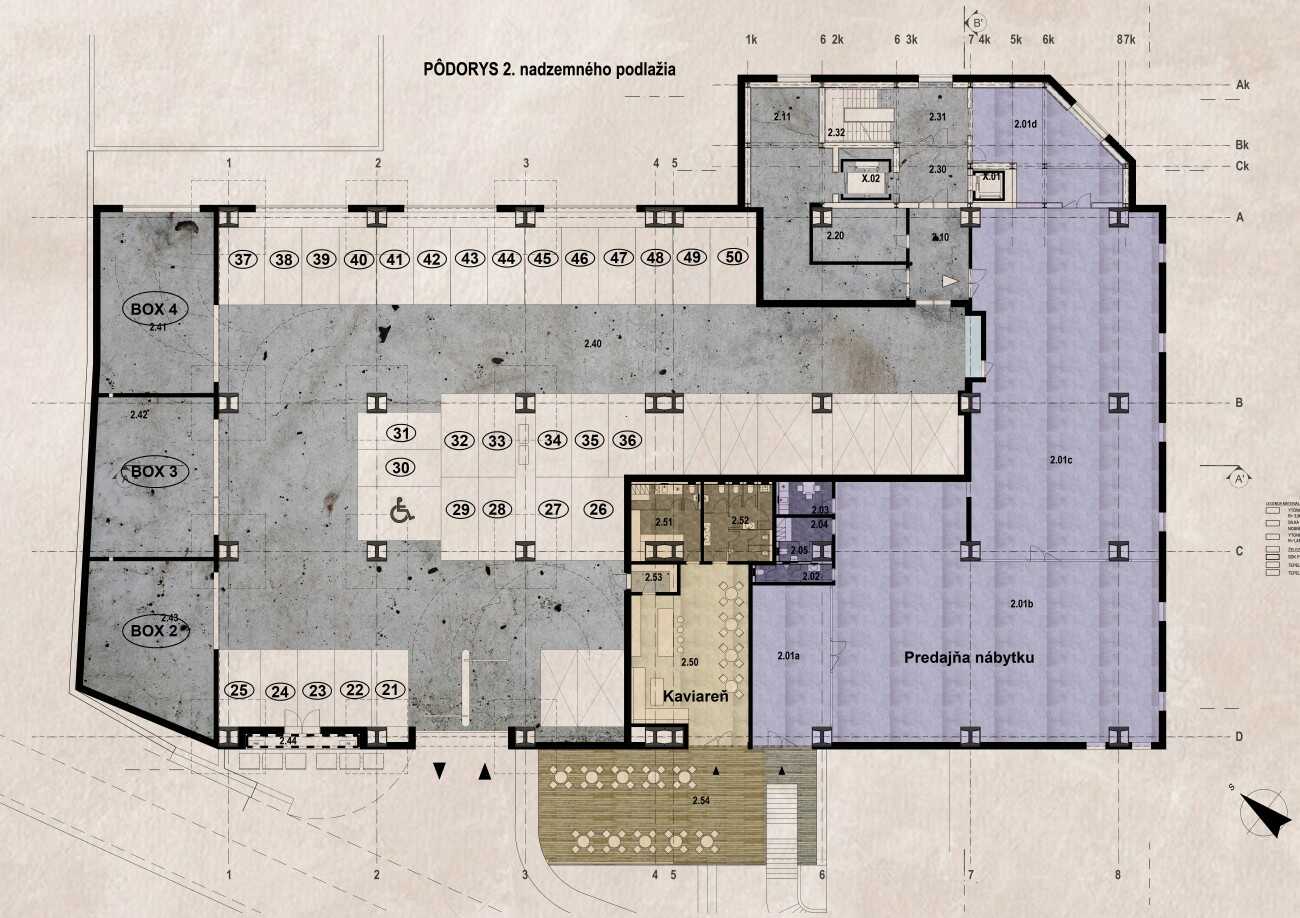
Financing
The purchase of an apartment in the PLETA Residence consists of several stages.
- Choose your apartment: our specialist will gladly help you to choose the apartment that will suit your needs. You can choose the unfurnished apartment or the turnkey apartment ready to occupancy.
- Signing the preliminary contract of sale: after the preliminary contract of sale is signed by both parties, the part of the purchase price needs to be paid.
- Signing the contract: after the contract is signed and the purchase price is paid, the apartment is yours.
- Turnkey apartment: our interior designers and decorators are at your disposal in case you are willing to purchase a turnkey apartment. Please, contact our real estate specialists.
- Contractor sign-off: after the work is completed, the chosen apartment is given to owner´s disposal and the final sign-off of permits is signed by both parties. In case of turnkey apartments, the design review process is also an integral part of the process.

